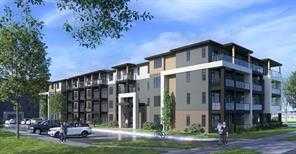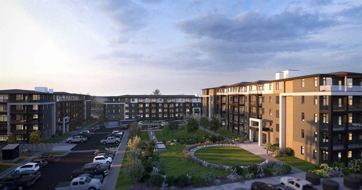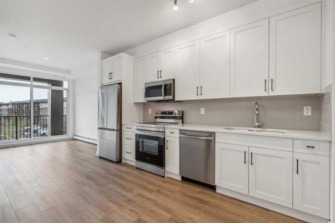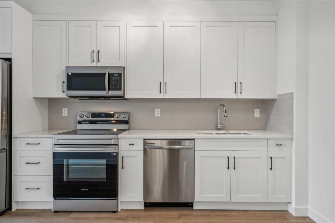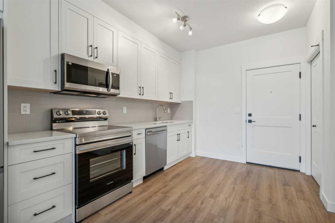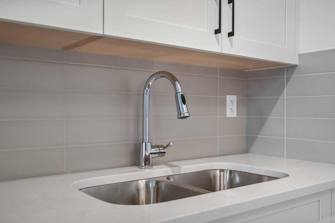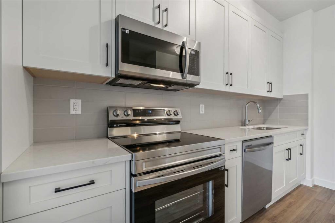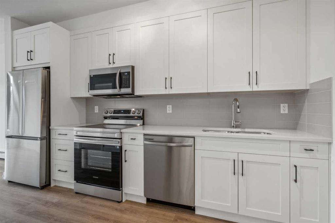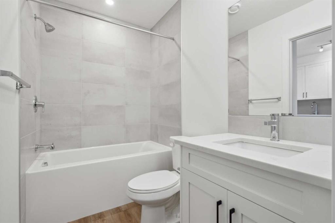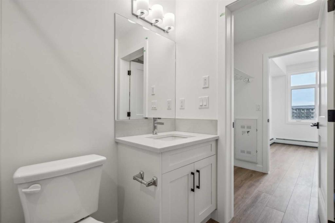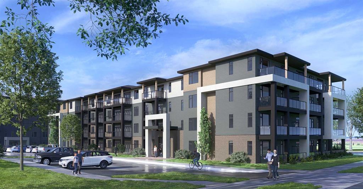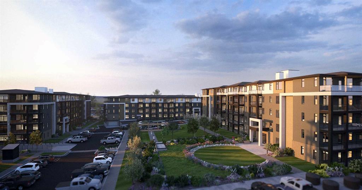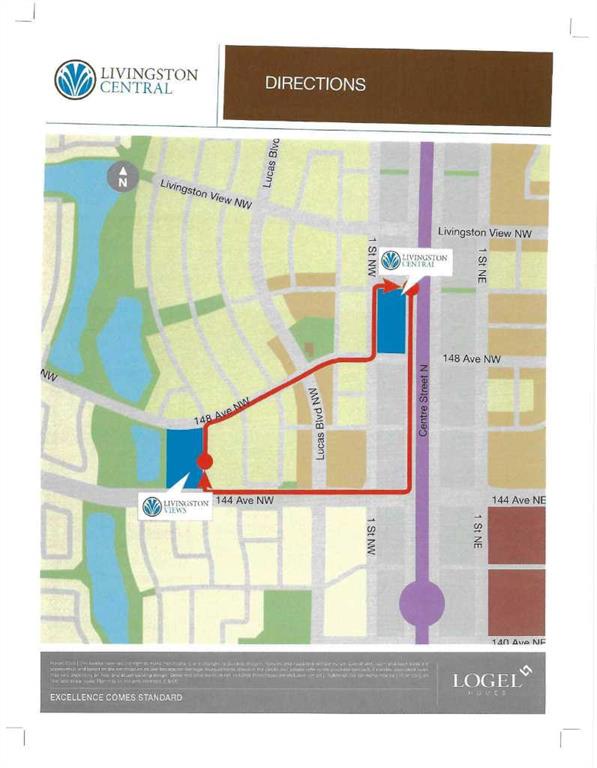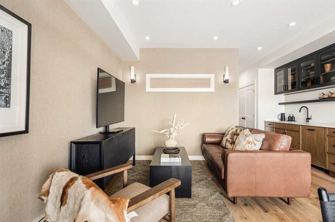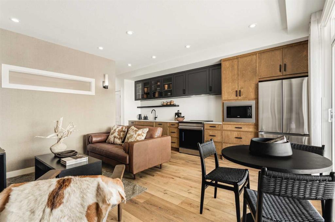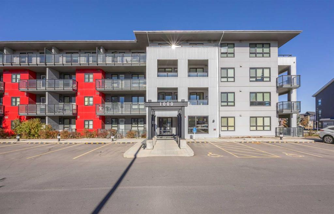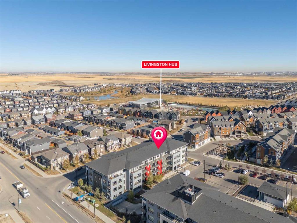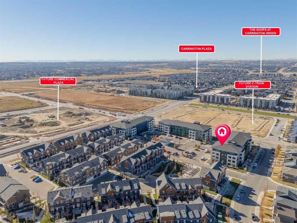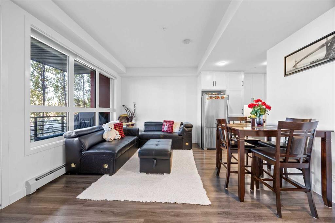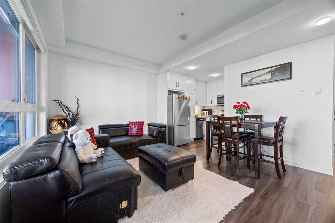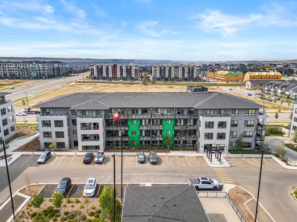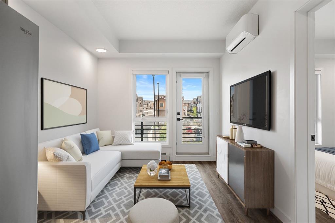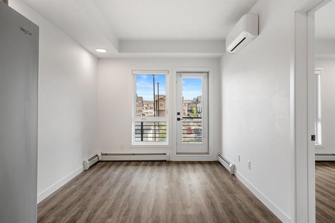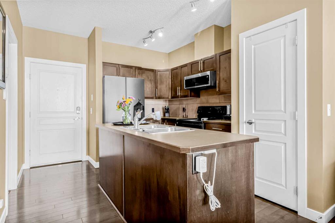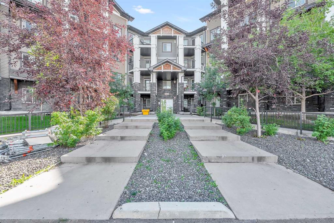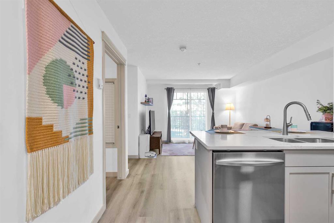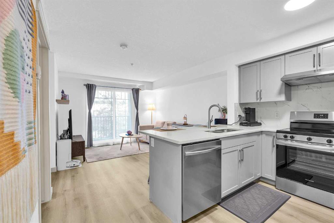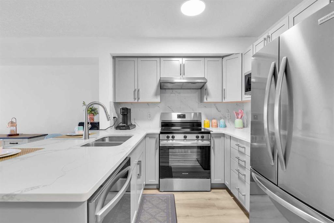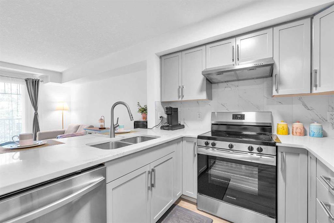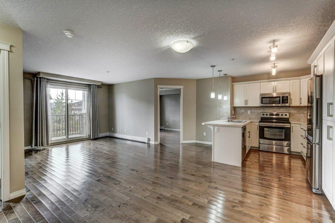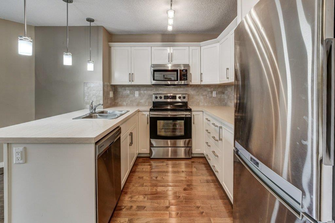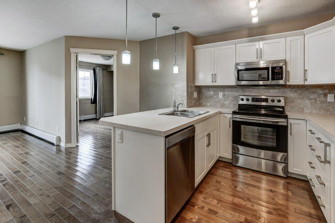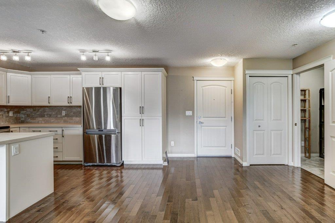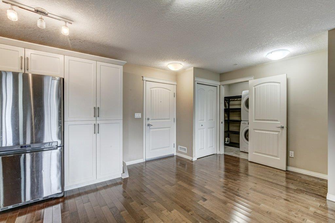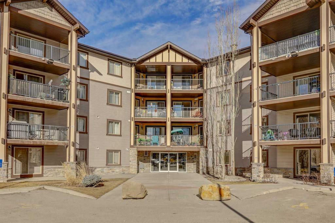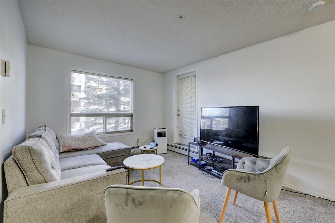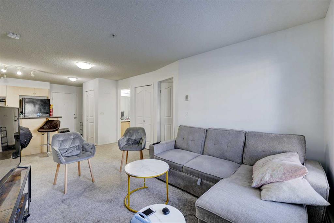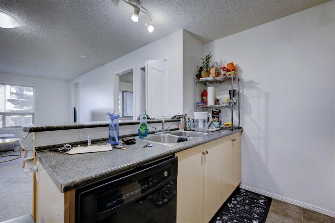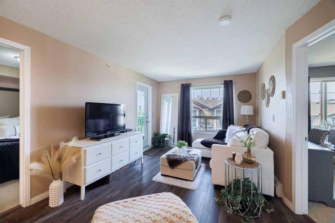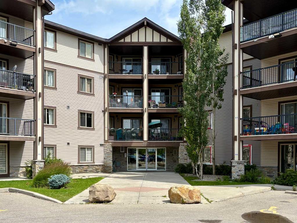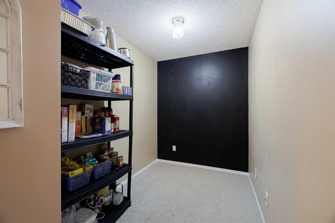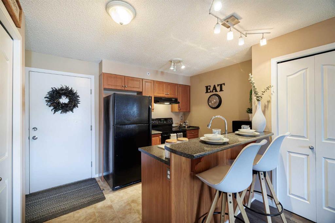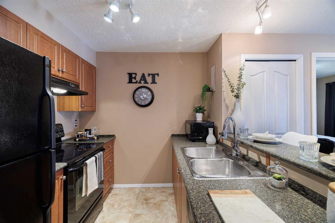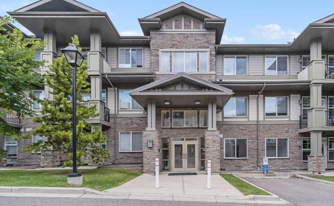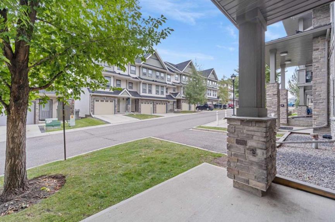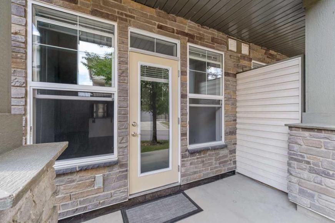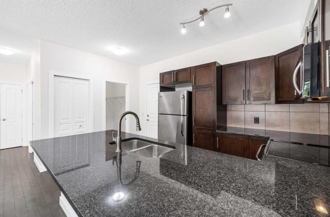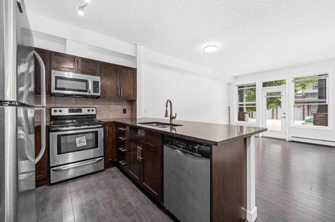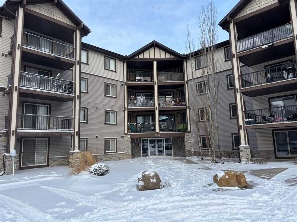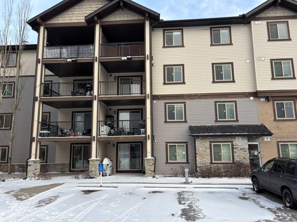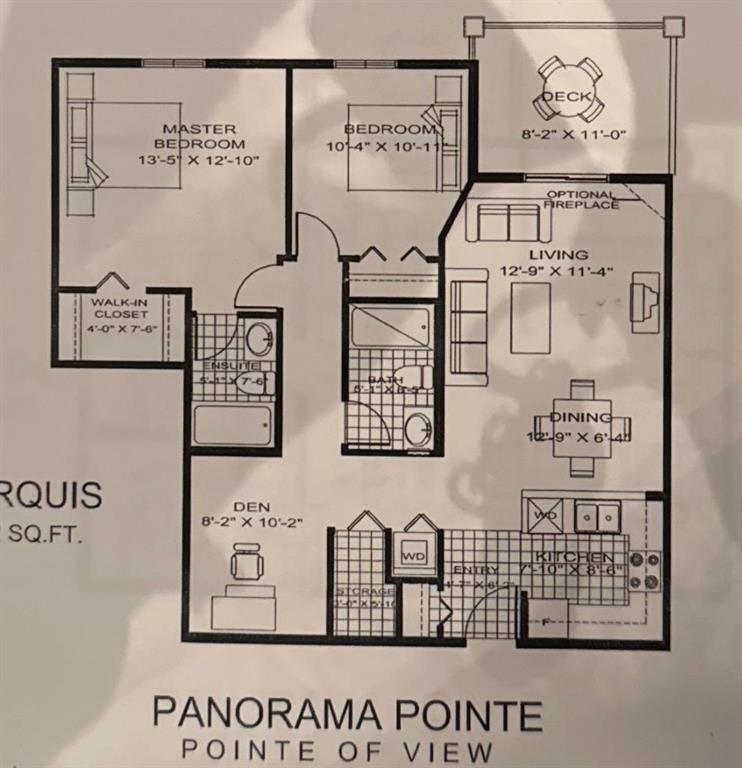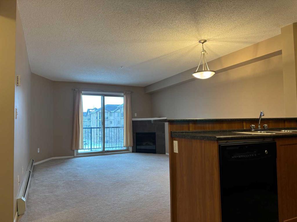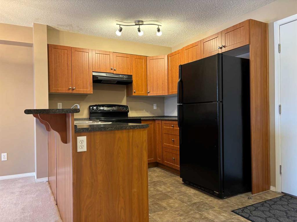1215, 14910 1` Street NW
Calgary T2c 3G3
MLS® Number: A2266750
$ 262,395
1
BEDROOMS
1 + 0
BATHROOMS
484
SQUARE FEET
2026
YEAR BUILT
Welcome to The Lawrence2, a meticulously designed one-bedroom, one-bathroom residence offering 484 sq. ft. of well-planned living space. This thoughtfully crafted home features 9-foot ceilings and an 8-foot-wide patio door, allowing for an abundance of natural light and seamless access to the balcony with a gas hookup—ideal for outdoor entertaining. The kitchen has quartz countertops, tile backsplash, soft-close cabinetry, and premium stainless steel appliances. Convenience is further enhanced with in-suite laundry. The Lawrence 2 is available for possession in June 2026. Purchasers will have a complimentary meeting with Logel Homes’ design team to help with choosing colours and any upgrades they may wish to select. For peace of mind, this home is backed by Alberta New Home Warranty, ensuring long-term quality and security
| COMMUNITY | Livingston |
| PROPERTY TYPE | Apartment |
| BUILDING TYPE | Low Rise (2-4 stories) |
| STYLE | Single Level Unit |
| YEAR BUILT | 2026 |
| SQUARE FOOTAGE | 484 |
| BEDROOMS | 1 |
| BATHROOMS | 1.00 |
| BASEMENT | |
| AMENITIES | |
| APPLIANCES | ENERGY STAR Qualified Appliances, ENERGY STAR Qualified Dishwasher, ENERGY STAR Qualified Dryer, ENERGY STAR Qualified Refrigerator, ENERGY STAR Qualified Washer, Microwave Hood Fan, Stove(s) |
| COOLING | None |
| FIREPLACE | N/A |
| FLOORING | Carpet, Ceramic Tile, Vinyl Plank |
| HEATING | Hot Water, Natural Gas |
| LAUNDRY | In Unit |
| LOT FEATURES | |
| PARKING | Stall, Titled |
| RESTRICTIONS | Pet Restrictions or Board approval Required |
| ROOF | Asphalt Shingle |
| TITLE | Fee Simple |
| BROKER | RE/MAX Real Estate (Mountain View) |
| ROOMS | DIMENSIONS (m) | LEVEL |
|---|---|---|
| Kitchen With Eating Area | 6`1" x 14`4" | Main |
| Living Room | 10`0" x 10`4" | Main |
| Bedroom - Primary | 8`10" x 11`3" | Main |
| 4pc Bathroom | 0`0" x 0`0" | Main |
| Laundry | 0`0" x 0`0" | Main |

